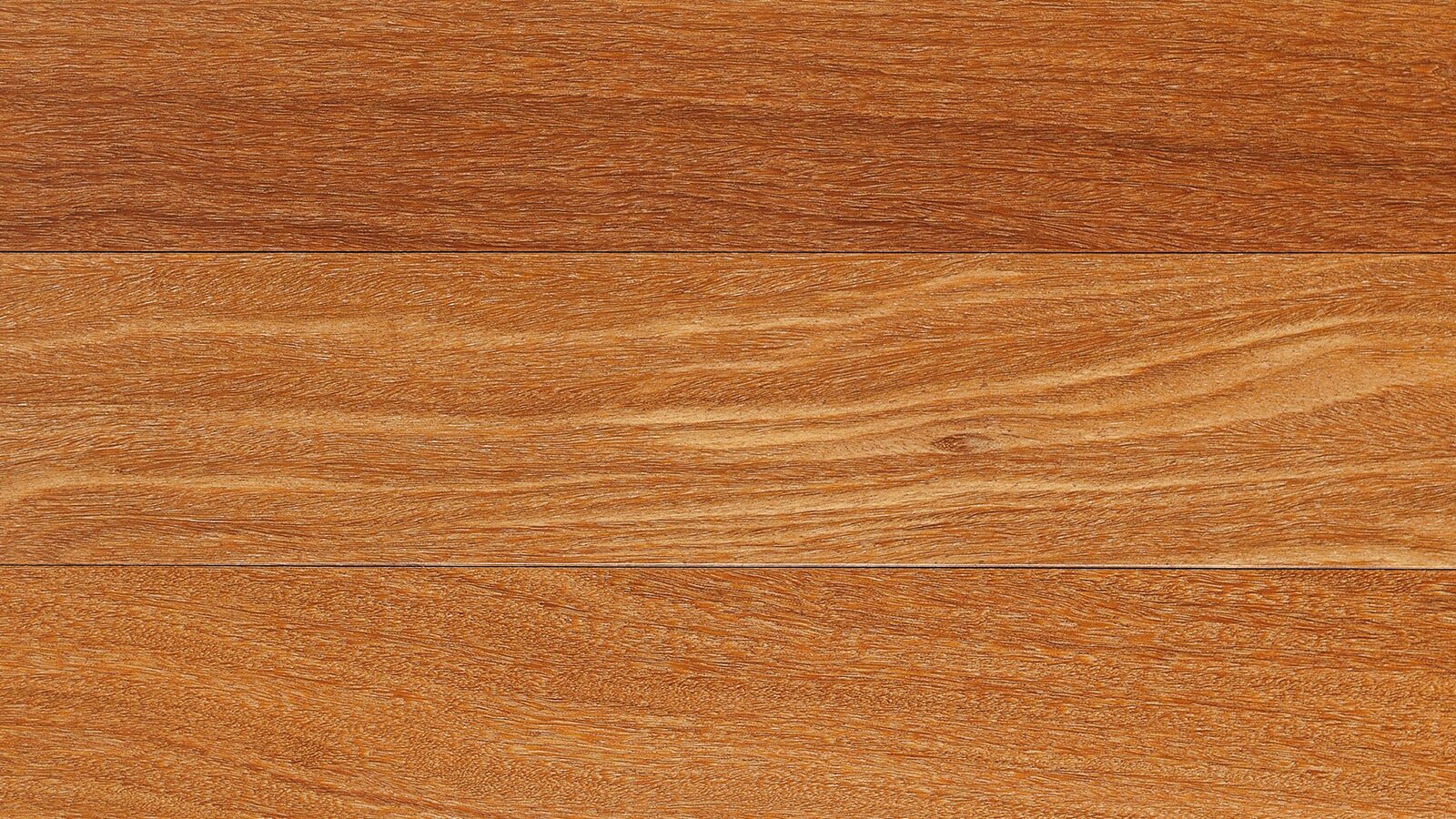
Kitchen with mega storage
As a creative director in the theme park industry our client wanted to not only upgrade an original kitchen and create more cabinet storage space but also add an eye catching 12’-0” floor to ceiling display area in the dining nook for project models and decor items.
Along with new cabinetry with integrated LED dimmable lighting, we removed the L-shaped pony wall and created one long counter topped with Calcatta Verde marble. Custom features such as a double-bin trash cabinet with integrated custom board (watch the video!), custom silverware insets and a guest doggie bowl hidden in the footings of a counter were incoporated into the design.
Drawers included an adaptable peg divider system to maximize drawer space and keep everything organized.
Crystal glass and polished silver cabinet knobs and pulls provided a bit of cabinet bling and kept the whole look light and fresh. Large drawers used 10” pulls in keeping with the large scale of the vaulted ceilings.


















