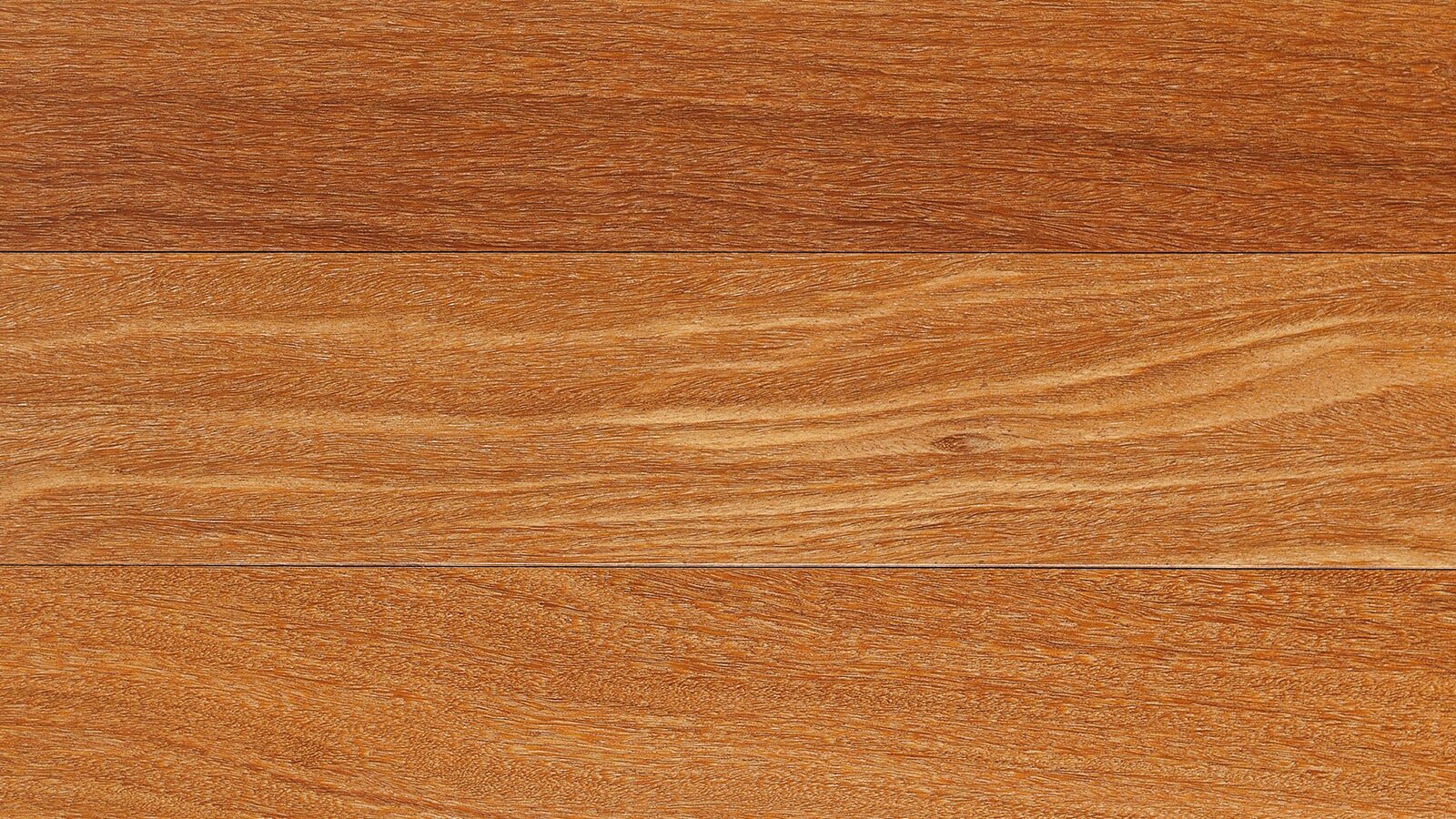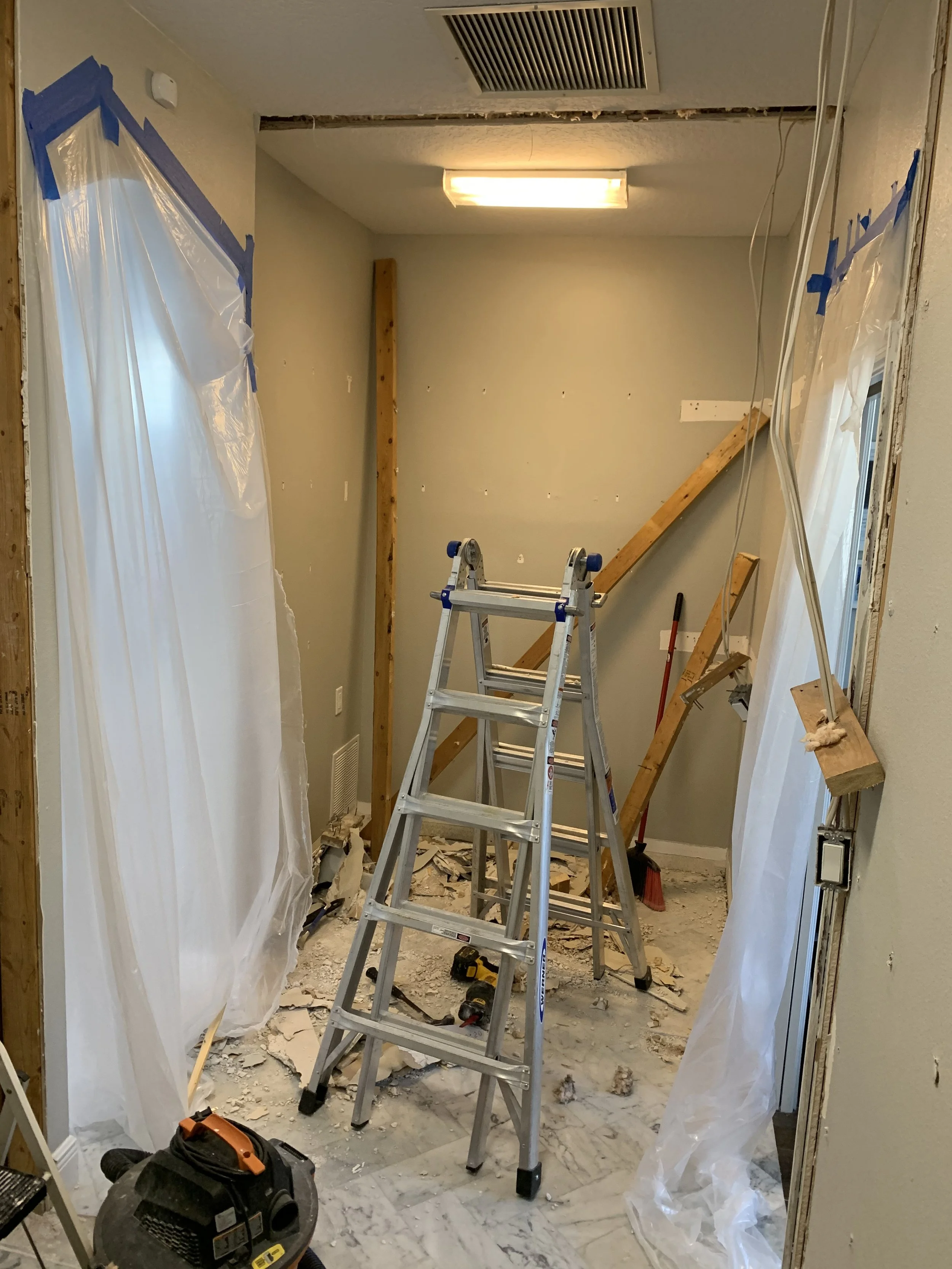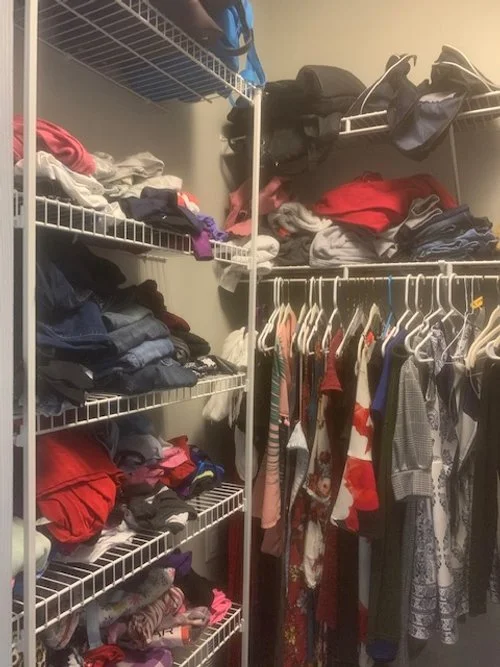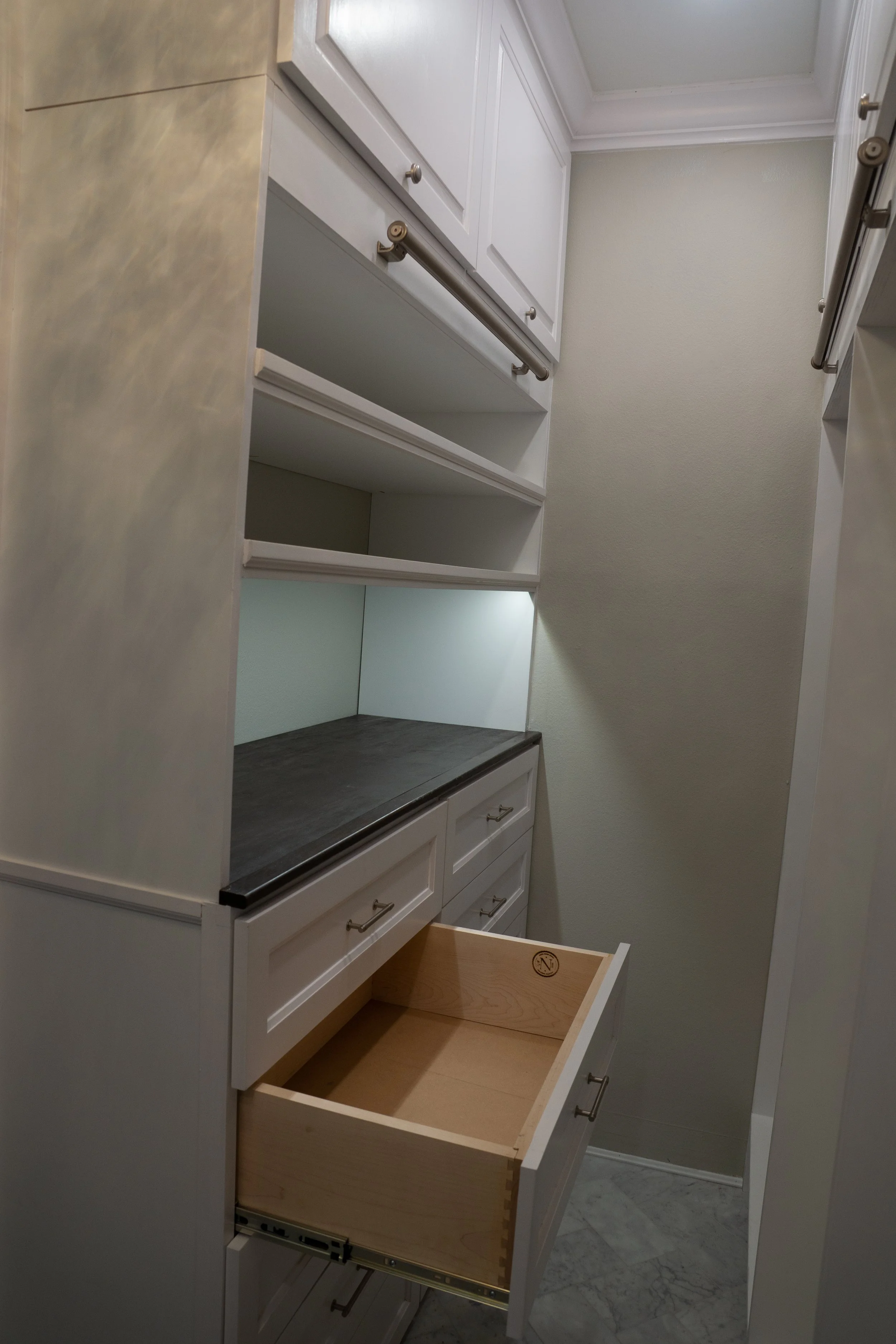
See it to believe it closet transformation
This closet transformation has to be seen (check out the fly thru!) to understand how much functional space was created.
This sprawling home in Winter Garden has a spacious primary suite and spa bath - but the closets were a disappointment - two separate standard 6’x8’ walk-ins with wire shelves and bifold doors located across from eachother in a short hall between the bedroom and bath. The client hated the clunky doors that opened into the hall, the lack of space and the design disconnect from the rest of the suite.
We completely gutted the closets removing the doors and the interior walls opening up the room and fully revealing the 10’ ceiling space into an airy dressing room connecting the design aesthetic of the bedroom and bath.
Individual dressing areas would remain, each side fit with a built in 8-drawer dresser with open shelves above on one side and floor to ceiling hanging sections on the other.
Our client requested that on her side the hanging space be reduced in favor of an additional accessories dresser unit with a recessed LED lit mirror and convenience electrical outlet.
22” deep overhead cabinets with top hinged doors - perfect for pillows, comforters and seasonal clothing storage - completely surround the room, providing over 35 sq feet of additional space. With 10’ ceilings access is via an attractive and functional library ladder with brushed bronze rails.
We continued the Carrara marble flooring from the bath into the closet, trimmed the spaces with matching crown molding and finished with closet bling - a chandelier matching the bath.
























